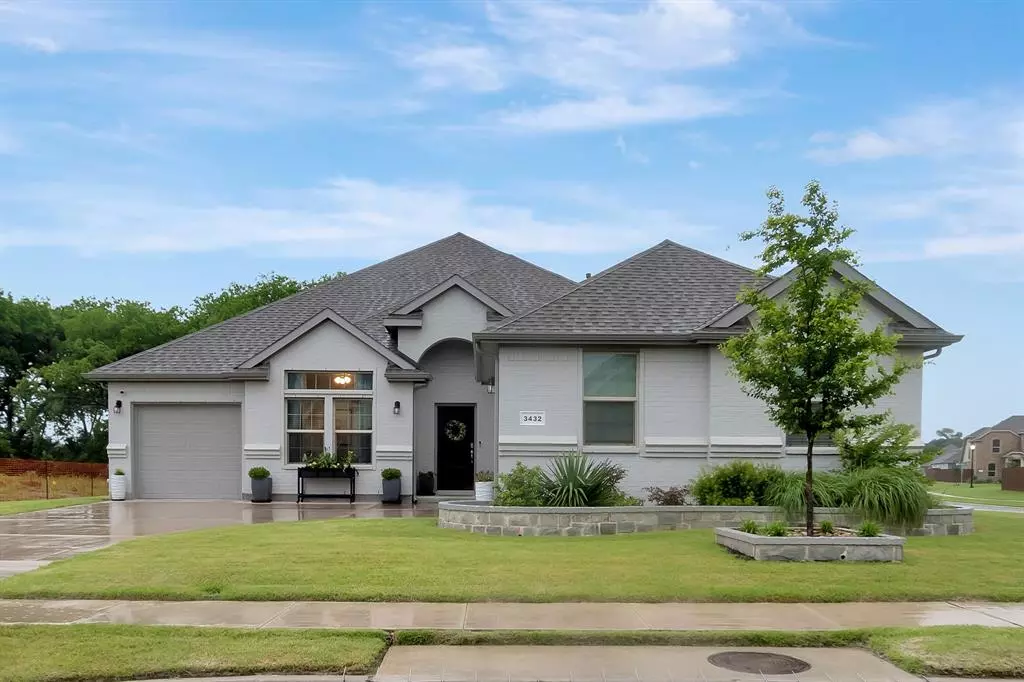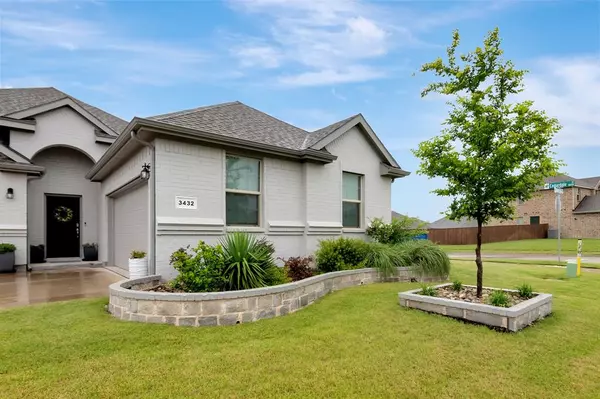For more information regarding the value of a property, please contact us for a free consultation.
3432 Hidden Hollow Drive Grand Prairie, TX 76065
4 Beds
2 Baths
2,282 SqFt
Key Details
Property Type Single Family Home
Sub Type Single Family Residence
Listing Status Sold
Purchase Type For Sale
Square Footage 2,282 sqft
Price per Sqft $210
Subdivision Greenway Trls Ph 4
MLS Listing ID 20618705
Sold Date 07/10/24
Bedrooms 4
Full Baths 2
HOA Fees $12/ann
HOA Y/N Mandatory
Year Built 2022
Annual Tax Amount $6,628
Lot Size 10,497 Sqft
Acres 0.241
Property Description
Welcome to your dream home! This beautifully designed 4 bedroom, 2 bath residence offers a perfect blend of style and comfort, situated on a spacious corner lot, providing a serene green space backdrop. This open floor plan has the seamless flow between the living, dining, and kitchen areas, ideal for both everyday living and entertaining. Elegant and durable wood tile flooring throughout the main areas adds warmth and sophistication. The modern kitchen is equipped with top-of-the-line appliances, ample cabinetry, and a large island. Master suite provides a sanctuary ensuring comfort and style. The expansive 3-car garage boasts epoxy floors, providing a clean and functional space for your vehicles and storage needs. The large corner lot is enhanced by lush landscaping and a backyard concrete extension, perfect for outdoor gatherings and entertaining. The shed in the backyard offers additional storage for tools and equipment and finished off with a green space directly behind the house.
Location
State TX
County Ellis
Direction see GPS
Rooms
Dining Room 1
Interior
Interior Features Cable TV Available, Double Vanity, Eat-in Kitchen, Kitchen Island, Open Floorplan, Pantry, Walk-In Closet(s)
Appliance Dishwasher, Disposal, Gas Cooktop, Microwave, Tankless Water Heater
Exterior
Garage Spaces 3.0
Utilities Available Asphalt, Cable Available, City Sewer, City Water, Curbs, Individual Gas Meter, Individual Water Meter
Parking Type Asphalt, Concrete, Driveway, Epoxy Flooring, Garage, Garage Door Opener, Garage Double Door, Garage Faces Front, Garage Faces Side, Garage Single Door
Total Parking Spaces 3
Garage Yes
Building
Story One
Level or Stories One
Schools
Elementary Schools Vitovsky
Middle Schools Frank Seale
High Schools Midlothian
School District Midlothian Isd
Others
Ownership Scott Gatons
Acceptable Financing Cash, Conventional, FHA, Fixed, Texas Vet, VA Loan
Listing Terms Cash, Conventional, FHA, Fixed, Texas Vet, VA Loan
Financing FHA
Read Less
Want to know what your home might be worth? Contact us for a FREE valuation!

Our team is ready to help you sell your home for the highest possible price ASAP

©2024 North Texas Real Estate Information Systems.
Bought with Vahn Patino • Rendon Realty, LLC






